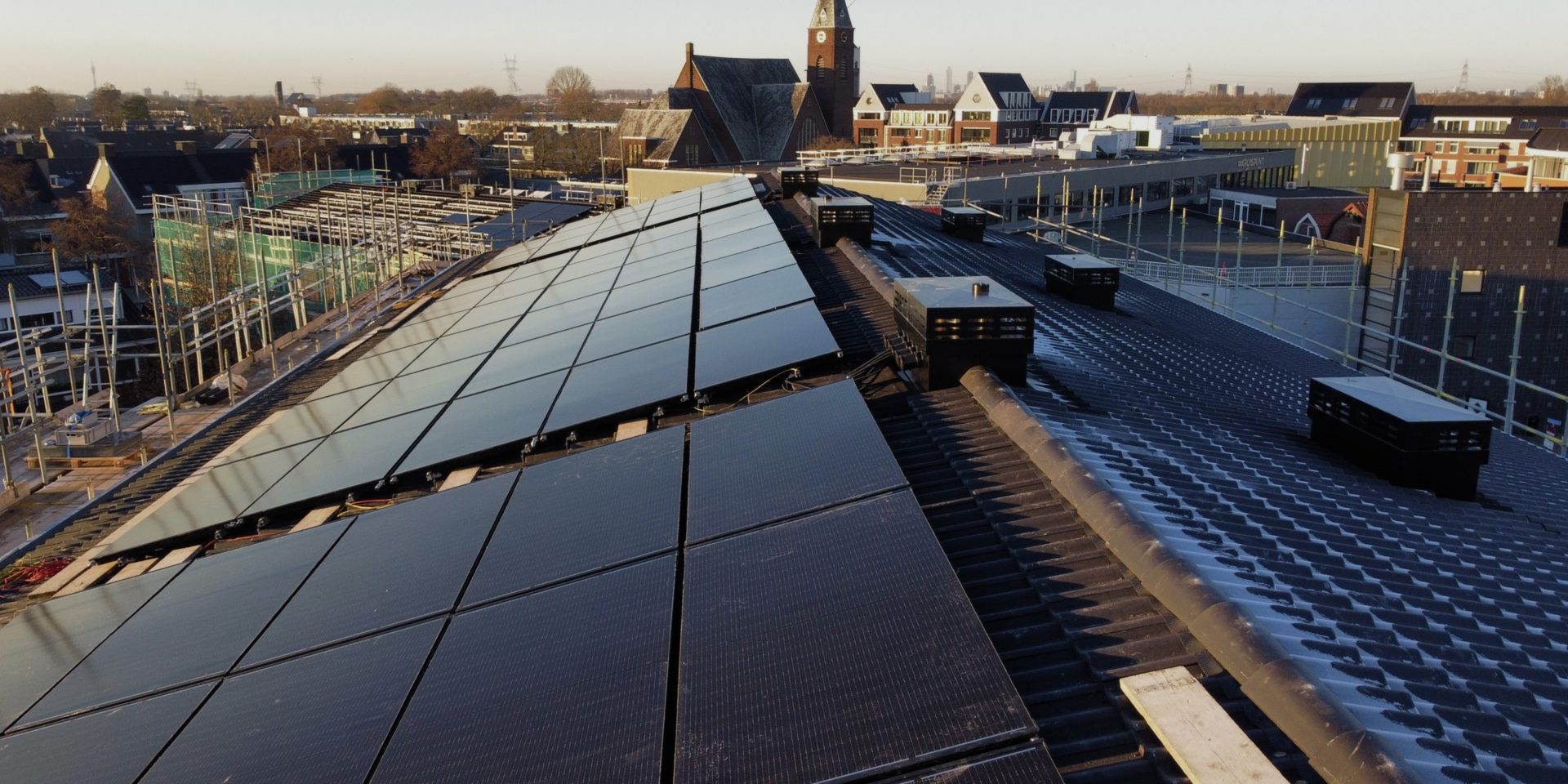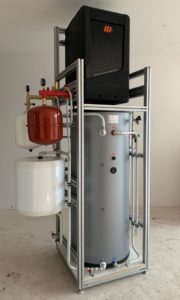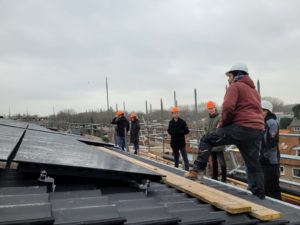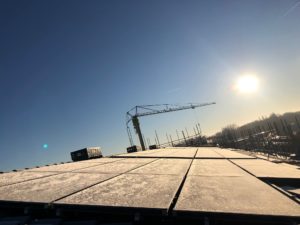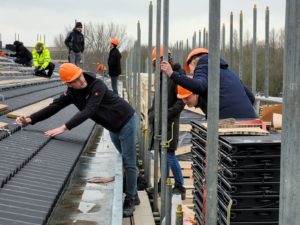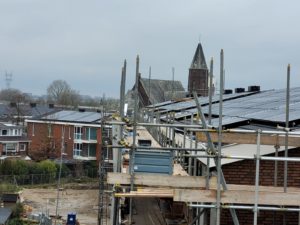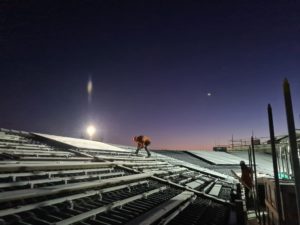Challenge
Housing corporation Patrimonium Barendrecht is working with the municipality to create an attractive and lively center where it is also pleasant and good to live. There are 93 affordable, sustainable and life-long apartments in the center of Barendrecht realized.
At the location of the Mr. Lohmanstraat 1-43, Ir. Albardastraat 2-10 and Mr. Thorbeckestraat 34-38, 93 adaptable rental apartments were to be built, divided into three buildings with predominantly three floors (four storeys) with sloping roof and elevator. The tender was set up by the housing foundation Patrimonium Barendrecht, with minimal requirements for the award criteria.
Inspiration
The apartments are accessible from the second floor via galleries. The usage area of the apartments varies from 70 m2 to 83 m2.
The new building plan falls within the current zoning plan. The appearance is in accordance with the image quality plan drawn up by the municipality for the center plan, whereby the design is inspired by the old 1950s architecture, with brick with a warm earthy color palette.
These three new buildings of 31 apartments each are to be realized, with a sustainability requirement of EPC 0.25. Construction company Gebroeders Blokland Ontwikkeling en Bouw from Hardinxveld-Giessendam approached van Hoften Installatietechniek in January 2020 to participate in the construction team for this project. Gradually Triple Solar was asked to join.
For the heating of the homes, different variants were offered during the tender process, such as a ventilation air heat pump and a water/water heat pump. The price for the various systems is important, but also whether the systems fit into the architectural design.
This is precisely where the importance of involving the installer in the design and choice of installation concept lies! It still happens that plans are made without input from the installer. Then quotations are requested and the systems turn out not to fit in the design. For example, because of too few shafts, too small technology rooms or insufficient roof area.
The solution
The intention of Van Hoften Installatietechniek was to present the first plans at the Patrimonium office in mid-March 2020, together with Gebroeders Blokland. Due to corona, this did not happen. As an alternative, Van Hoften made a joint video presentation and presented it to Patrimonium.
At the end of April Van Hoften was told that their construction team had the best plan and the lowest price. Shortly thereafter, the first meetings were scheduled with Patrimonium. During these meetings, the choice for the installation concept was explained in relation to the price and the sustainability.
New concept
During the talks, it became clear that although the chosen installation concept involved a low investment, other insights were gained. These insights were reflected in energy costs and comfort. Patrimonium wanted to meet these requirements, although they were not obliged to do so.
Basically, they already more than met the requirements of the Buildings Decree. Nevertheless, Patrimonium expressed its ambition to test according to the new BENG requirements. After evaluating several alternatives, Van Hoften Installatietechniek found them in the application of Triple Solar PVT panels in combination with Triple Solar’s PVT heat pump.
Progress
Simultaneously with the calculation of this new concept, Van Hoften also started with the design based on the BIM process. After the final choice was made by Patrimonium, Van Hoften established the basic principles together with Gebroeders Blokland and set the financial framework at the end of 2020. This resulted in the final contract for the work. The engineering work could continue.
The start of construction has now taken place and we look forward to a successful construction process!
Client: Patriumonium Housing Foundation Barendrecht
Contractor: Gebroeders Blokland
Installer: Van Hoften Installatietechniek
PVT heat pump and PVT panels: Triple Solar


